What does the workflow look like in practice?

1. Unloading
VST walls are unloaded from a truck using a crane.
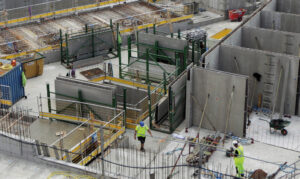
2. Transfer to the construction site
VST walls are transported to the construction site and placed near the installation site.
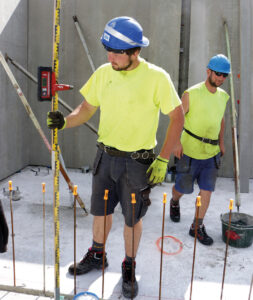
3. Preparation of pads
Preparation and leveling of pads for VST walls.
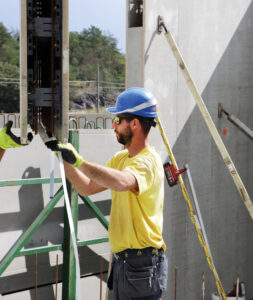
4. Sealing
Application of sealing tape to the bottom edges of VST walls.
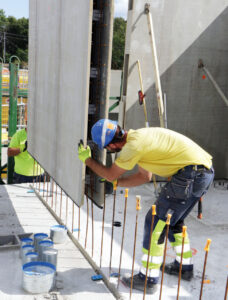
5. Placement
VST walls are placed on the prepared pads.
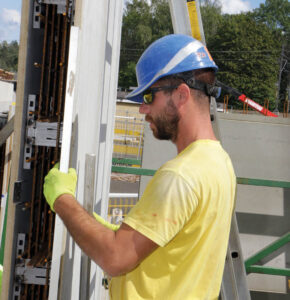
6. Alignment
Vertical and horizontal alignment of VST walls.
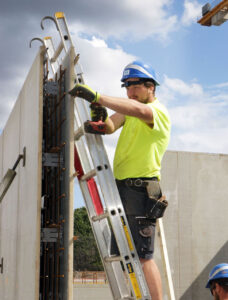
7. Corner bracing
Installation of bracing on open corners.
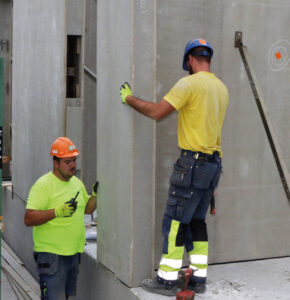
8. Joint reinforcement
Installation of vinyl strips to close corners.
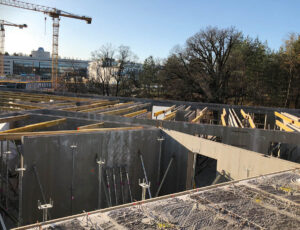
9. Preparation of VST ceiling
Preparation of the ceiling for the installation of the load-bearing panels.
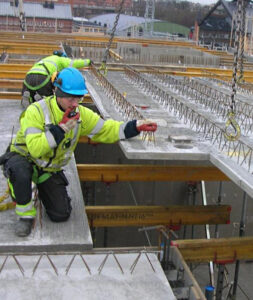
10. Installation of ceiling panels
Placement of ceiling panels into position.

11. Installations in the ceiling
Installation of wiring and other elements in the ceiling.

12. Ceiling reinforcement
Ceiling reinforcement and preparation for concreting.
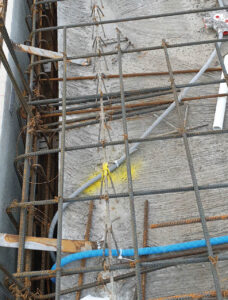
13. Completion of Installations
Completion of all installations in the ceiling.
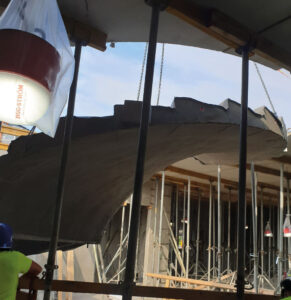
14. Precast Installation
Placement of precast concrete VST elements.
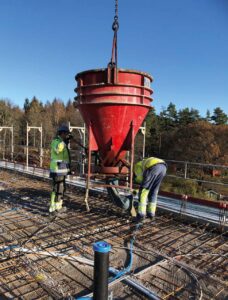
15. Concreting
Concreting walls using a concrete basket or concrete pump.
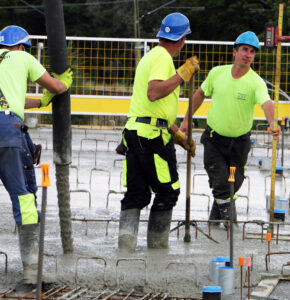
16. Completion of concreting
Concreting of ceilings.
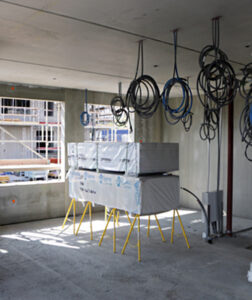
17. Minimization of transfers
Most of the construction materials are placed in the future rooms before the ceiling is placed and concreted (windows, doors, sanitary fittings, plasterboards, etc.).

1. Unloading
VST walls are unloaded from a truck using a crane.
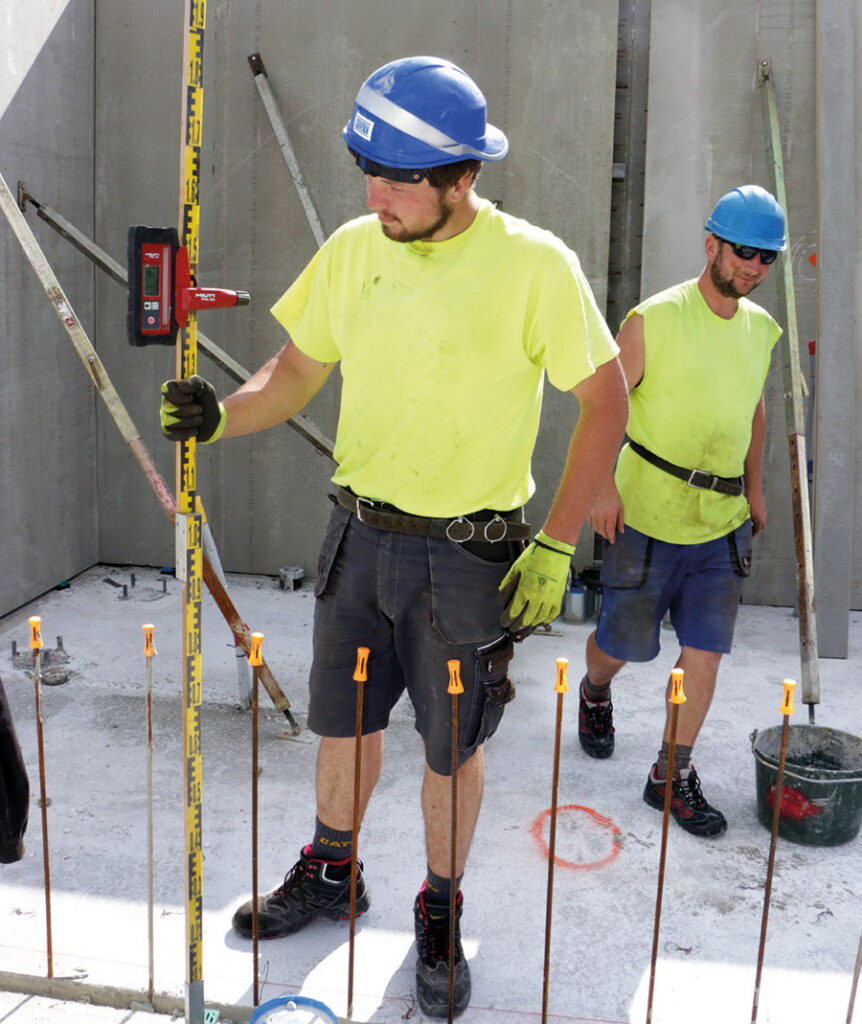
2. Transfer to the construction site
VST walls are transported to the construction site and placed near the installation site.
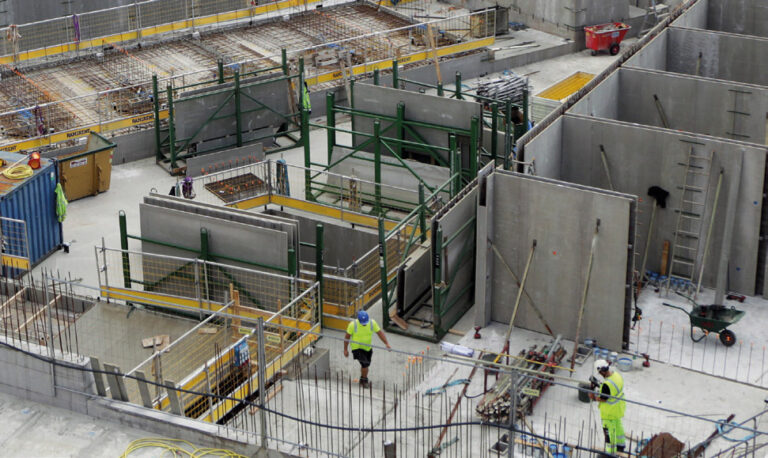
3. Preparation of pads
Preparation and leveling of pads for VST walls.
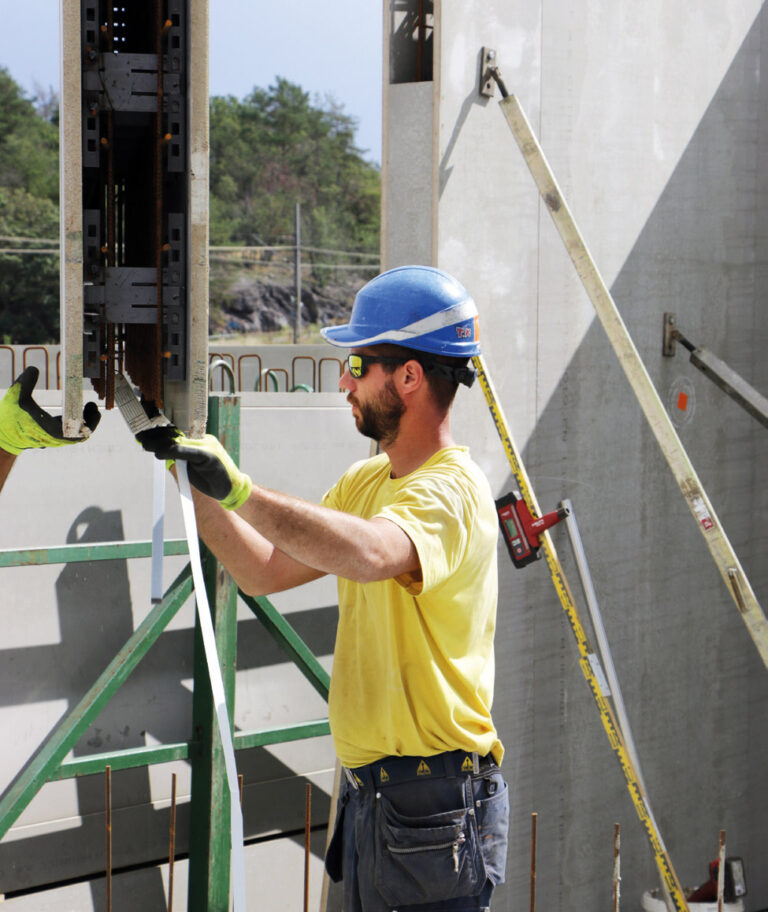
4. Sealing
Application of sealing tape to the bottom edges of VST walls.

5. Placement
VST walls are placed on the prepared pads.

6. Alignment
Vertical and horizontal alignment of VST walls.

7. Corner bracing
Installation of bracing on open corners.

8. Joint reinforcement
Installation of vinyl strips to close corners.

9. Preparation of VST ceiling
Preparation of the ceiling for the installation of the load-bearing panels.

10. Installation of ceiling panels
Placing the VST ceiling panels in position.

11. Installations in the ceiling
Installation of wiring and other elements in the ceiling.

12. Ceiling reinforcement
Ceiling reinforcement and preparation for concreting.

13. Completion of Installations
Completion of all installations in the ceiling.

14. Joint forming
Use of patented joint forms.

15. Concreting of walls
Concreting of walls using a concrete pump.

16. Installation of precast concrete
Placement of precast concrete VST elements.

17. Completion of concreting
Concreting of ceilings with self-compacting concrete.

18. Facade scaffolding
Installation of scaffolding for façade works.

19. Installation of window frames
Installation of steel brackets for windows.

20. Finishing
Finishing of rooms with minimal finishing work.
Illustrative video
Construction of a VST project in Berlin




